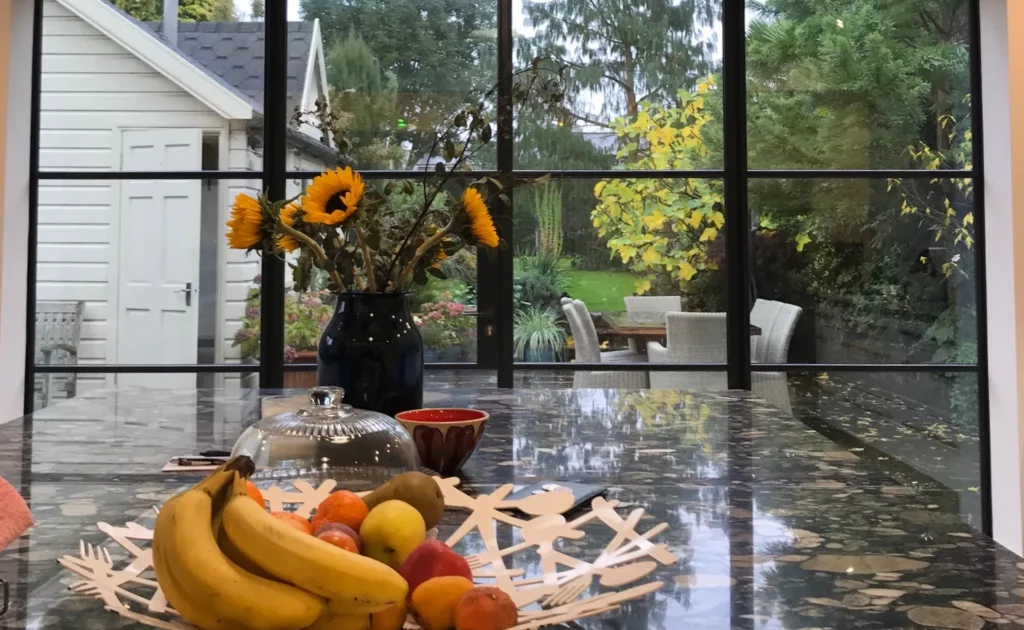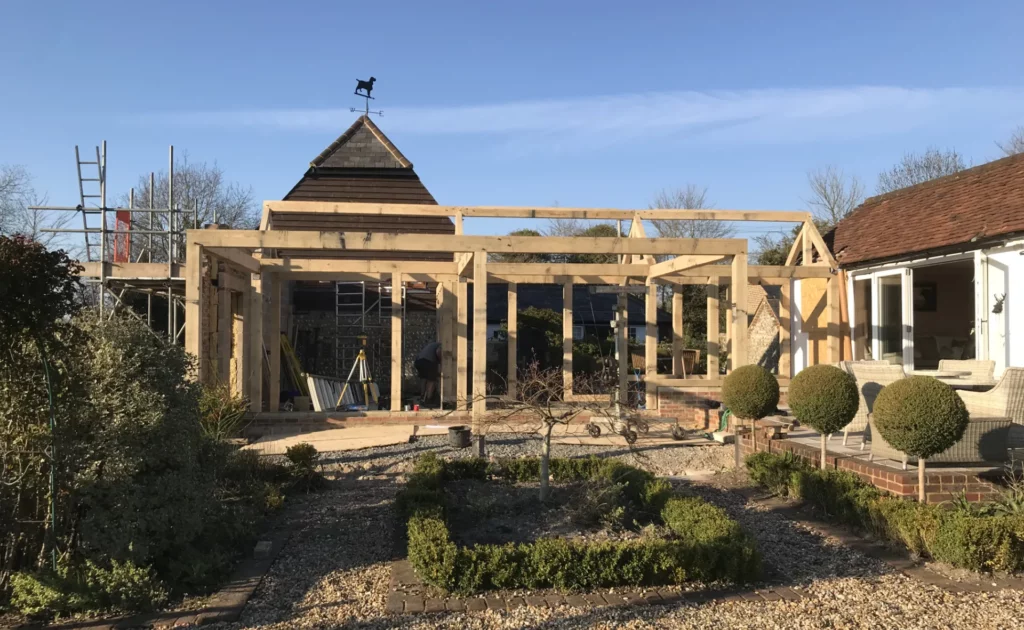Initial Concept
You project starts with your vision. If you have an idea in mind, we are help bring that concept to life. We will come out to you for your initial consultation to talk about your property and how you would like to transform it into your dream home. We will listen to your practical needs and requirements as well as taking time to understand your taste and style which will inform the finishing touches. Even if you don’t have a clear vision for your home, we can help bring ideas to the table, offer our professional advice and help you understand the potential possibilities that can be achieved.
It may be the case that your initial concept has already been brought to life and come equipped with designs, in which case we will talk through the designs with you and then go straight to providing a build proposal.
You will always take the lead when it comes to the design and concept of your project, as your home reflects who you are. We are here to help you turn your vision into a reality.
Architectural Designs
If you don’t already have an architectural design, we can get in contact with a local architect and assist you with this phase of the project. We give them a few options based on your design ideas and liaise with them to prepare some drawings.
Once the drawings are completed, we will check through them to make sure that they are buildable and achieve everything you are looking for in your project – not too simple but not too complicated! We will also make sure they don’t create any issues with boilers or underfloor heating that may not have been consider by the architect. It may be the case that we need to make minor alterations to the plans to eliminate issues before they can arise.
The plans will then be presented to you for approval and if there is any aspect of the plan that you are not happy with then we can discuss solutions and alter them accordingly. We don’t move onto the build proposal until you are absolutely satisfied with your architectural designs.

Proposal
After the designs are agreed and we fully understand what you are looking to achieve then we can provide you with a quote for the build. Our comprehensive fully itemised estimate will help you make informed decisions over every aspect of your project. You will be able to see how your budget is allocated to different tasks and materials and will give you the flexibility to make changes and keep the project within your budget.
We also try to anticipate any unforeseen circumstances so that the estimate we give is as accurate as possible. Although this is not always possible and the final cost may be different than the initial proposal, but we will always keep you informed if this happens and explain the necessity.
We want all of our clients to feel happy and stress free knowing that they are getting their ideal home improvements for the price they are expecting, which is why we will always aim to work within your given budget.
Regulations
One of the most important aspects of the build is ensuring the work has all the relevant planning permissions and building regulations in place. We will prepare all of these documents for you and take care of all the details to ensure that your project meets all the required regulations. We will submit the planning applications on your behalf to the local council for approval.
Once we have all the relevant permissions, we will liaise with building control to ensure that all the building regulations checks are performed at the appropriate times during the build. We have a good working relationship with the building inspectors and understand exactly what is needed to make this part of the process as smooth as possible. This will also include making sure all the electrical and gas safe certifications are in place when those jobs have been carried out.
As a member of the Federation of Master Builders, you can rest assured that all of our construction work is completed under the relevant planning and building regulations, and we will provide you with all the relevant certificates you need to show that the build is legal and safe.
Timescales
Before we begin building, we will devise a clear schedule to work to and discuss this with you. We will explain the construction process and what milestones we hope to achieve by certain dates. We will also try to adapt the schedule to take advantage of your own schedule, for example, if there are any periods where you will be away, this gives us a good opportunity to carry out any work where there will be necessary downtime with heating.
Most projects go smoothly, although certain uncontrollable circumstances such as the weather can slow down our progress, or we might even get ahead of schedule if the construction is progressing really well. But no matter what happens, we will always keep you up to date and well informed with what is going on and when.
This point of the project is also the ideal time for you to make decisions on certain design features, such as where the light fittings will go. Although this might seem trivial it is essential to the build as it guides where and how fixtures need to be and even has the potential to dictate where internal walls need to be. Making these decisions now can save a lot of time and effort in the build later on.
Construction

After all of the planning stages, our trusted team of experts will finally begin construction. This is perhaps the longest stage of the project, and has the potential to be the most stressful, however, we strive to always complete our projects as efficiently as possible. We pride ourselves on the quality of our work and our attention to detail, nothing is more important to us than knowing that you are completely happy with the final result.
During construction we may need to build in temporary walls and dust covers to separate the construction zone from the rest of your home so you can still live comfortably in your home alongside our building works. Our team will also ensure that the construction zone is kept as clean and tidy as possible, we understand that although the construction might be a building site, this is also your home and you don’t want to come home to ‘a building site’!
Throughout the construction process, we will always keep open communication with you so you are fully updated on progress and any changes that may be required along the way. This also helps us get everything right from the start and you are included in any decisions that need to be made on the build. We are invested in your project but it is the relationships we build with our clients that see many of clients trust us for their projects time and again.
Finishing Touches
This is the home straight. The construction has been completed and now the build will start coming together and you will start to see your dream home truly come to life.
The finishing touches and details include the flooring, coverings, fixtures and fittings and all the decoration. This may still sound like a lot but by this stage everything is already in place and has been well planned, so this is when the renovation starts to take shape, and all comes together. All the effort is finally rewarded.
There is then one final clean and tidy, so the house is ready to hand back to you in pristine condition. Sometimes we feel like we are handing you the keys to a new property. There is nothing more satisfying than a job well-done and seeing a happy client!
Begin Your Renovation Project Today
We offer a free quotation and consultation service to help you understand what is possible for your house renovation or extension project.
Discover the potential in your home.